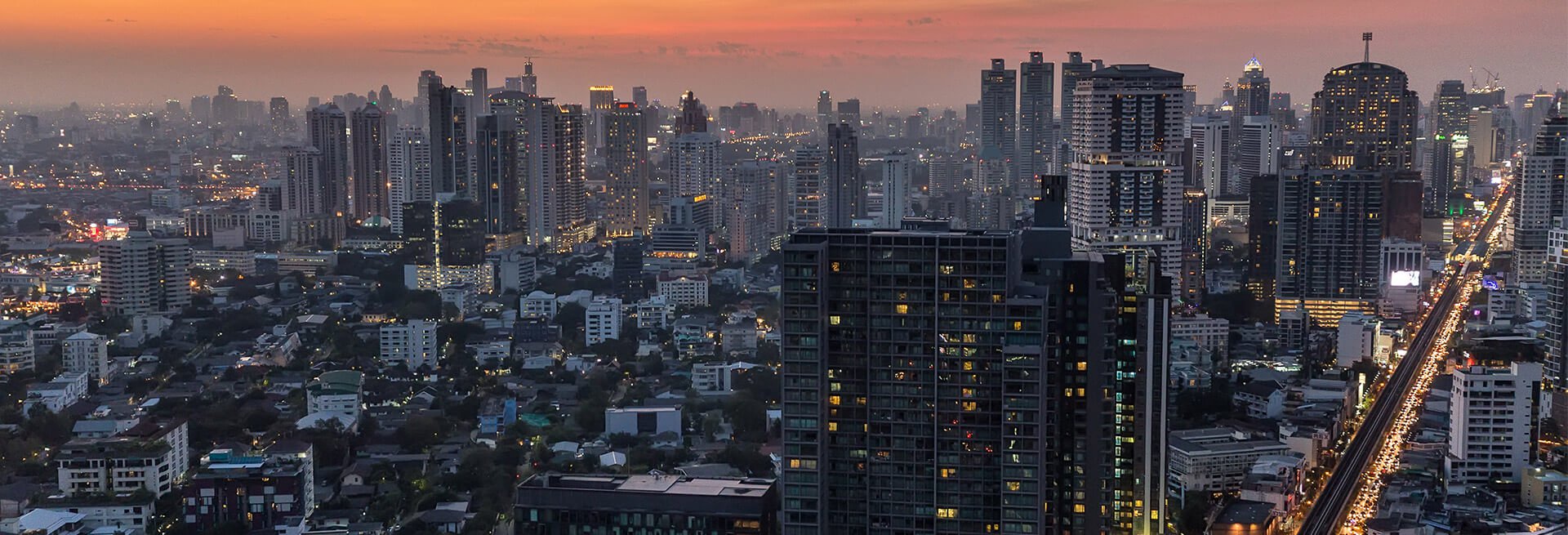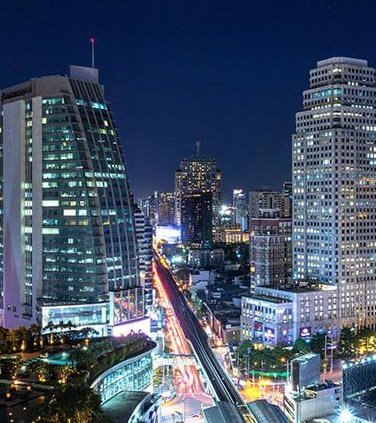คอนโดทองหล่อ - สุขุมวิท
คอนโดหรู ย่านทองหล่อ เพชรบุรี สุขุมวิท ให้คุณได้ใช้ชีวิตมีสไตล์ รายล้อมความสะดวกสบายครบครัน
ทำเลดาวเด่นบนเส้นสุขุมวิท ใกล้รถไฟฟ้าสายสีเขียว สามารถลัดเลาะพร้อมพงษ์ - อโศก - รามอินทรา ได้ไม่กี่นาที และยังอัดแน่นไปด้วยแหล่งไลฟ์สไตล์ สิ่งอำนวยความสะดวกครบครัน
ทองหล่อ - เอกมัย - อโศก - พระโขนง - อ่อนนุช - สุขุมวิท- เพชรบุรี - คลองเตยคอนโดหรู ย่านทองหล่อ - เพชรบุรี - สุขุมวิท ดีอย่างไร
คอนโดหรู ย่านทองหล่อ - เพชรบุรี - สุขุมวิท ดีอย่างไร
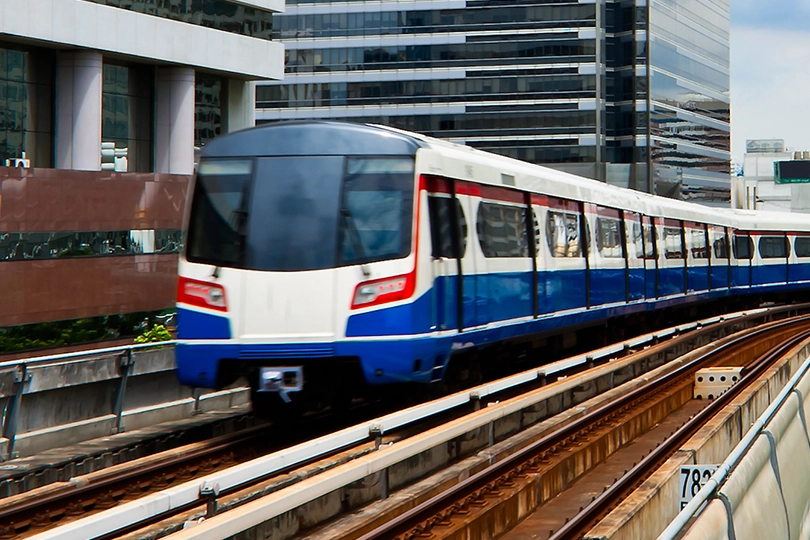
เสน่ห์การเดินทาง
ของคนเมือง ทั้งซอยลัด
และใกล้รถไฟฟ้า BTS
ศักยภาพทำเลคอนโดหรู ย่านทองหล่อ เพชรบุรี สุขุมวิท ที่ความเจริญเติบโตมาอย่างต่อเนื่อง แม้ว่าในชั่วโมงเร่งด่วนการจราจรจะหนาแน่น แต่ด้วยจุดเด่นของซอยทองหล่อ สามารถลัดเลาะไปอ่อนนุช พระโขนง เอกมัย พร้อมพงษ์ เพชรบุรี ได้สะดวกสบาย อีกทั้งยังอยู่ในแนวเส้นทางการเดินรถไฟฟ้า BTS สายสุขุมวิท สามารถเลือกใช้บริการได้ทั้งสถานีทองหล่อ และสถานีใกล้เคียง

จัดเต็มทุกสถานที่ไลฟ์สไตล์ ตั้งแต่ฟิตเนส ห้างสรรพสินค้า รวมถึงโรงพยาบาลชั้นนำ
ตั้งแต่ต้นซอยถึงท้ายซอยเรียกได้ว่าเต็มไปด้วยสถานที่ไลฟ์สไตล์ ตั้งแต่สปา ฟิตเนส ร้านอาหาร พับ บาร์ คอมมูนิตี้มอลล์ชั้นนำอย่าง Eight Thonglor หรือ J Avenue อีกทั้งยังลัดเลาะไป Emquartier ฝั่งพร้อมพงษ์ได้สะดวกสบาย แถมในย่านนี้ยังอยู่ใกล้โรงพยาบาลสมิติเวช สุขุมวิท โรงพยาบาลคามิลเลียน หรือแม้แต่โรงพยาบาลสัตว์ทองหล่อ
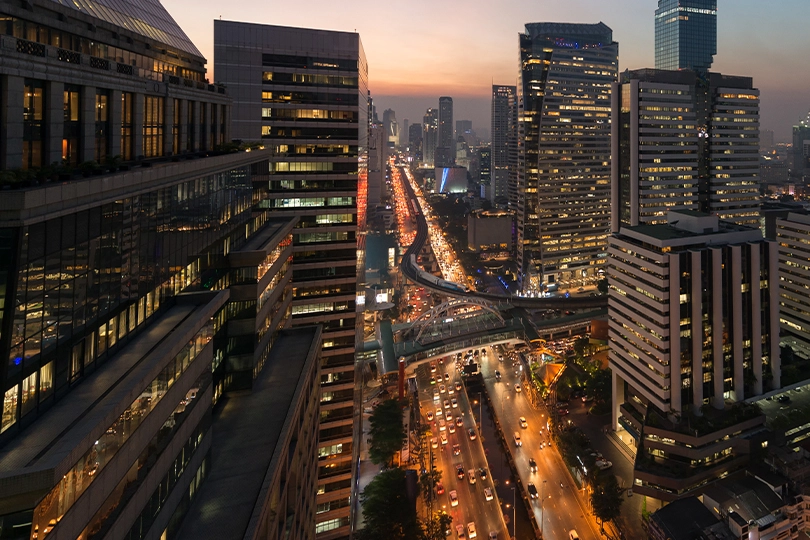
อสังหาฯ และราคาที่ดิน
พุ่งสูงขึ้นทุกปี
ปัจจุบันราคาประเมินที่ดินย่าน ทองหล่อ-อ่อนนุช-สุขุมวิท-เอกมัย-เพชรบุรี-พระโขนง พุ่งขึ้นสูงถึง 300,000 – 500,000 บาท / ตร.ว. ส่วนราคาอสังหาฯ ในย่านนี้โดยเฉพาะคอนโดก็มีราคาขายเริ่มต้นเกือบ 300,000 บาท / ตร.ม.
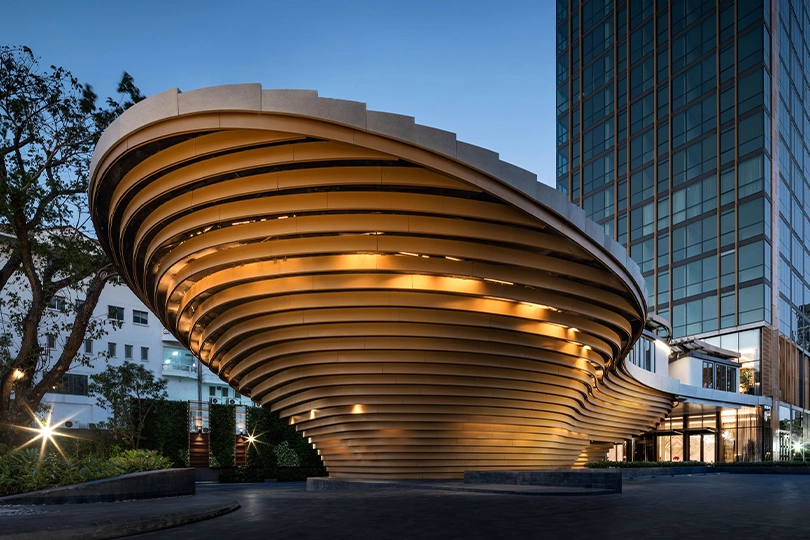
ครองแชมป์
Gross Rental Yield สูง
ผลตอบแทนในการปล่อยเช่าคอนโดหรูย่านทองหล่อ-อ่อนนุช-สุขุมวิท-เอกมัย-เพชรบุรี-พระโขนง เรียกว่าปรับขึ้นสูงทุกปี โดยสามารถสร้าง Rental Yield ประมาณ 5-7% / ปี โดยผู้เช่าหลักของย่านนี้กว่า 80% เป็นชาวต่างชาติ โดยเฉพาะญี่ปุ่น เกาหลี ชาวยุโรปและอเมริกา
คอนโดทองหล่อ - สุขุมวิท
คอนโดทองหล่อ - สุขุมวิท
คอนโดทองหล่อ - สุขุมวิท
คอนโดทองหล่อ - สุขุมวิท
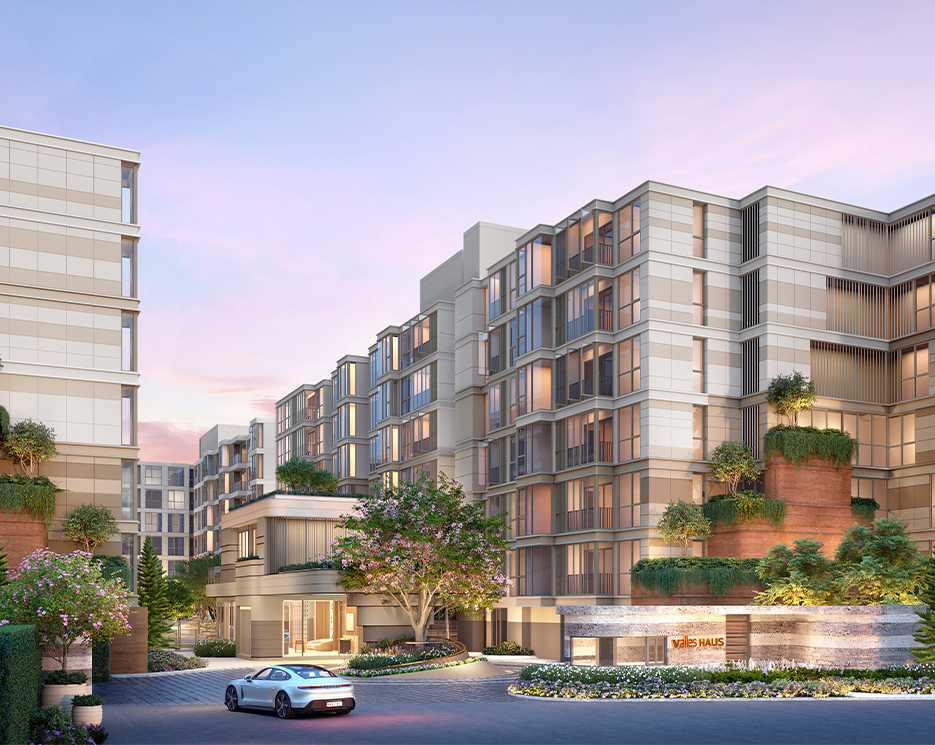
วาลเลส เฮาส์
คอนโดเลี้ยงสัตว์ได้แห่งใหม่ล่าสุด บนทำเล T77 Community ที่เต็มไปด้วยชีวิตดีๆ ใจกลางอ่อนนุช จากแสนสิริ ใกล้ BTS อ่อนนุช ไม่กี่นาทีสู่ทองหล่อ เอกมัย พร้อมพื้นที่ส่วนกลางรองรับเจ้าตัวเล็กของคุณ
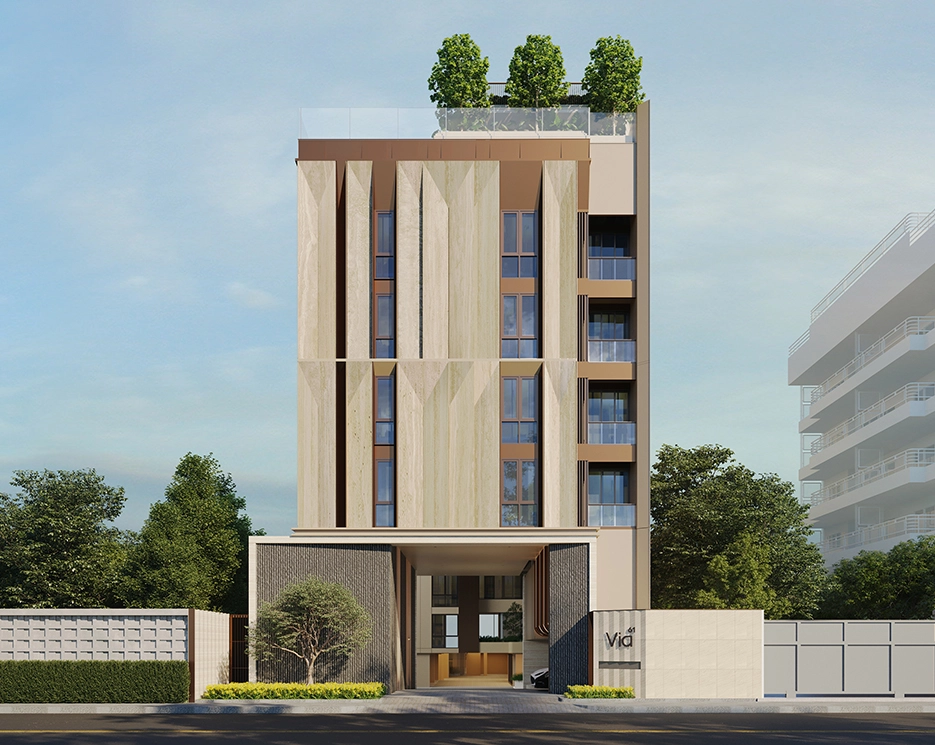
เวีย 61
คอนโดใจกลางสุขุมวิท 61 เพียง 10 เมตร ถึง Park Lane* และเชื่อมต่อ สุขุมวิท-เอกมัย ได้ในไม่กี่อึดใจ
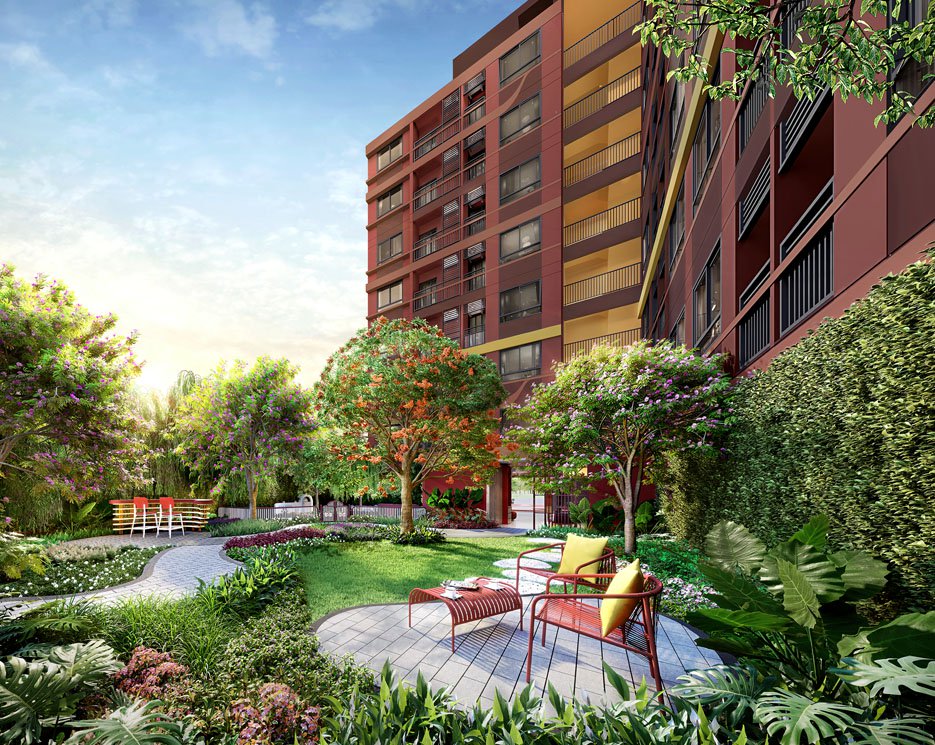
เดอะ มูฟ สุขุมวิท 107
คอนโด บางนา แต่งครบ เลี้ยงสัตว์ได้ ใกล้รถไฟฟ้าแบริ่ง สิ่งอำนวยความสะดวกที่ตอบโจทย์ไลฟ์สไตล์
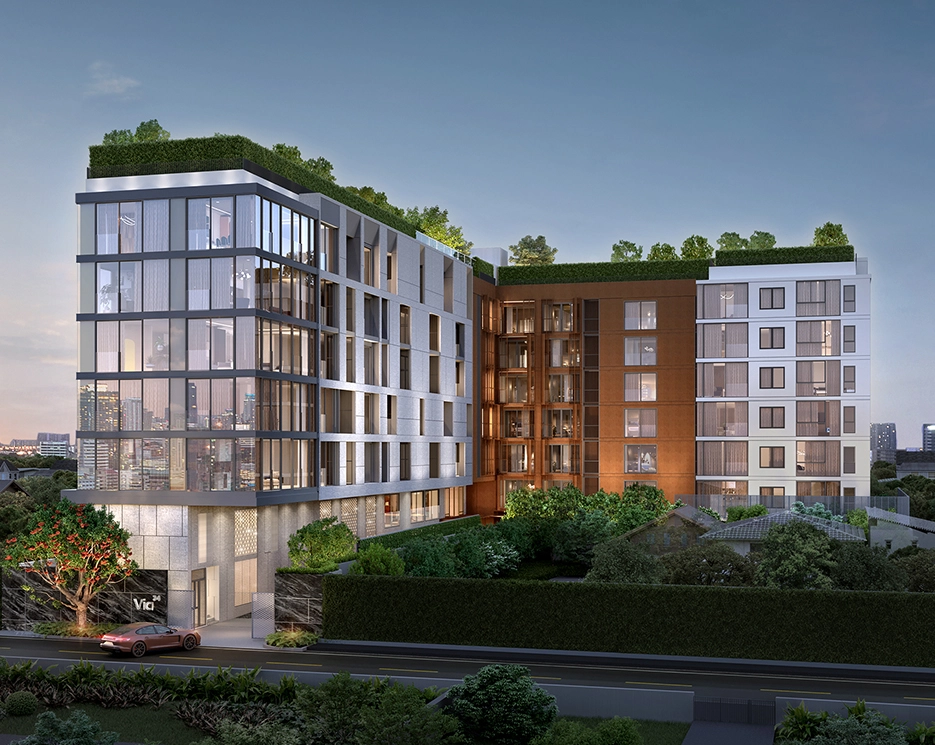
เวีย 34
คอนโดมิเนียม Low Rise ใจกลางสุขุมวิท ส่วนตัวสูงสุดเพียง 45 ยูนิต ใกล้ BTS สุขุมวิททองหล่อ เพียง 300 เมตร บนทำเลแห่งไลฟ์สไตล์ที่ครบครัน ใช้ชีวิตได้เต็มที่
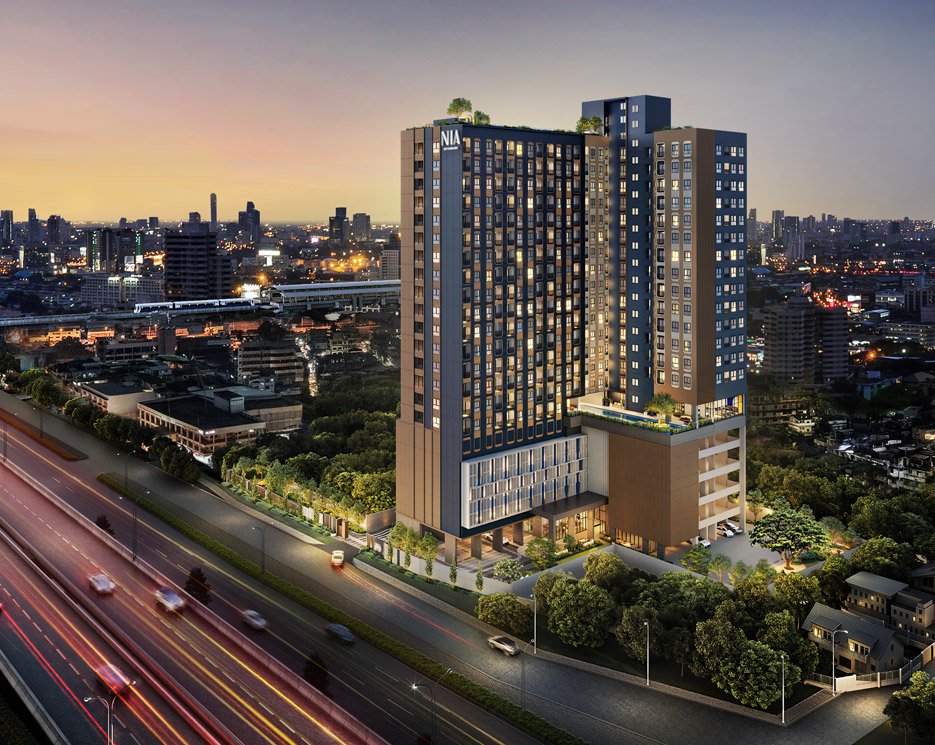
เนีย บาย แสนสิริ
คอนโดสุขุมวิท 71 โครงการใหม่ ใกล้ห้าง ทางด่วน BTS พระโขนง และอ่อนนุช สะดวกสบายเรื่องการเดินทาง
| โครงการ |
ประเภท
|
ชื่อโครงการ | รายละเอียดโครงการ | ราคา |
|---|---|---|---|---|

|
คอนโดมิเนียม |
วาลเลส เฮาส์ |
คอนโดเลี้ยงสัตว์ได้แห่งใหม่ล่าสุด บนทำเล T77 Community ที่เต็มไปด้วยชีวิตดีๆ ใจกลางอ่อนนุช จากแสนสิริ ใกล้ BTS อ่อนนุช ไม่กี่นาทีสู่ทองหล่อ เอกมัย พร้อมพื้นที่ส่วนกลางรองรับเจ้าตัวเล็กของคุณ |
|
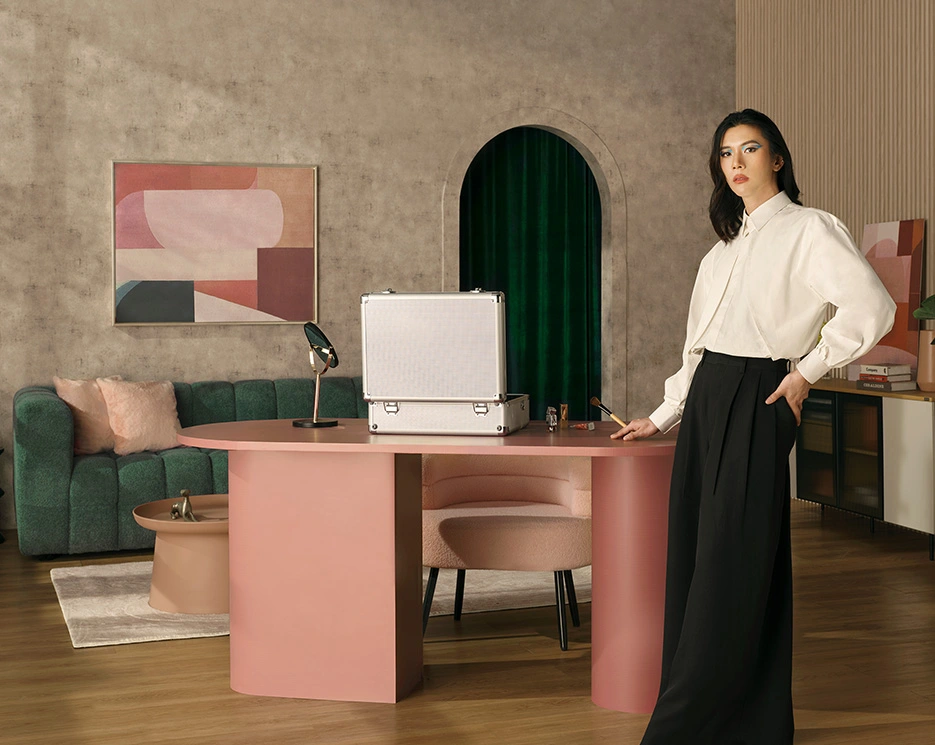
|
คอนโดมิเนียม |
เซลฟ์ บาย แสนสิริ |
คอนโดใหม่ จากแสนสิริ เพียง 3 นาที จาก BTS ทองหล่อ คลิกรับข้อเสนอพิเศษ |
|

|
คอนโดมิเนียม |
เวีย 61 |
คอนโดใจกลางสุขุมวิท 61 เพียง 10 เมตร ถึง Park Lane* และเชื่อมต่อ สุขุมวิท-เอกมัย ได้ในไม่กี่อึดใจ |
|

|
คอนโดมิเนียม |
เดอะ มูฟ สุขุมวิท 107 |
คอนโด บางนา แต่งครบ เลี้ยงสัตว์ได้ ใกล้รถไฟฟ้าแบริ่ง สิ่งอำนวยความสะดวกที่ตอบโจทย์ไลฟ์สไตล์ |
|

|
คอนโดมิเนียม |
เวีย 34 |
คอนโดมิเนียม Low Rise ใจกลางสุขุมวิท ส่วนตัวสูงสุดเพียง 45 ยูนิต ใกล้ BTS สุขุมวิททองหล่อ เพียง 300 เมตร บนทำเลแห่งไลฟ์สไตล์ที่ครบครัน ใช้ชีวิตได้เต็มที่ |
|

|
คอนโดมิเนียม |
เนีย บาย แสนสิริ |
คอนโดสุขุมวิท 71 โครงการใหม่ ใกล้ห้าง ทางด่วน BTS พระโขนง และอ่อนนุช สะดวกสบายเรื่องการเดินทาง |
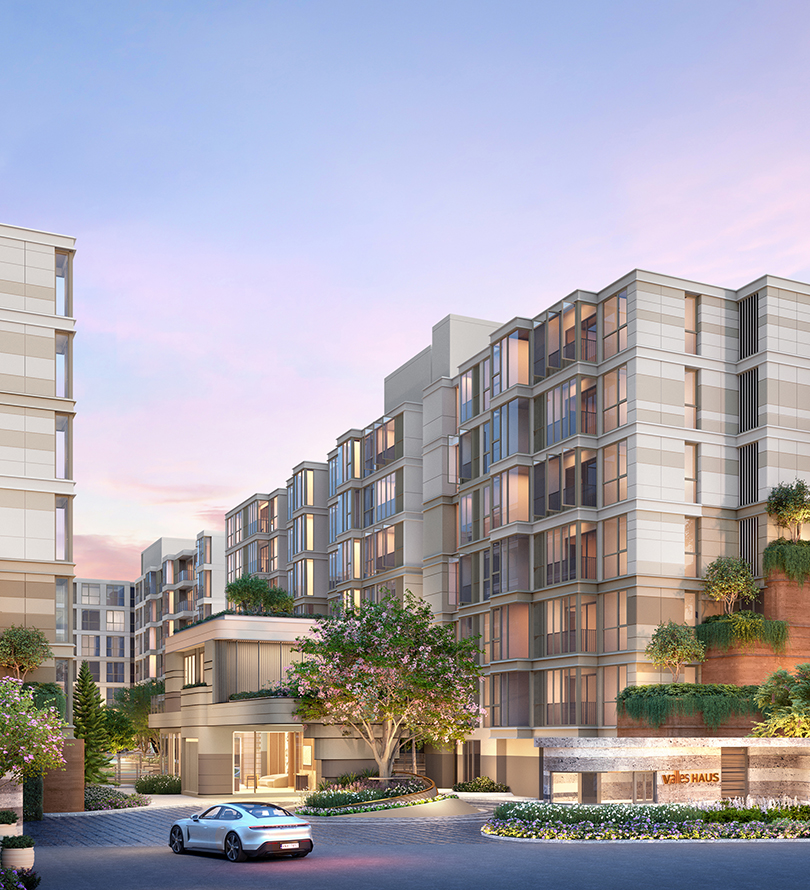
วาลเลส เฮาส์
คอนโดเลี้ยงสัตว์ได้แห่งใหม่ล่าสุด บนทำเล T77 Community ที่เต็มไปด้วยชีวิตดีๆ ใจกลางอ่อนนุช จากแสนสิริ ใกล้ BTS อ่อนนุช ไม่กี่นาทีสู่ทองหล่อ เอกมัย พร้อมพื้นที่ส่วนกลางรองรับเจ้าตัวเล็กของคุณ
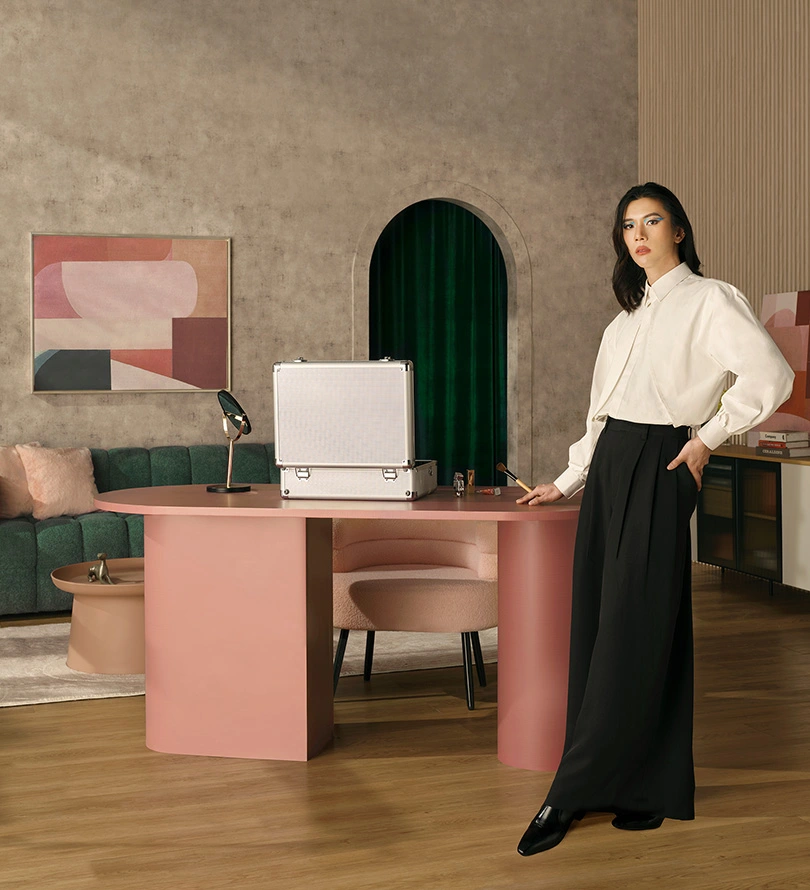
เซลฟ์ บาย แสนสิริ
คอนโดใหม่ จากแสนสิริ เพียง 3 นาที จาก BTS ทองหล่อ คลิกรับข้อเสนอพิเศษ
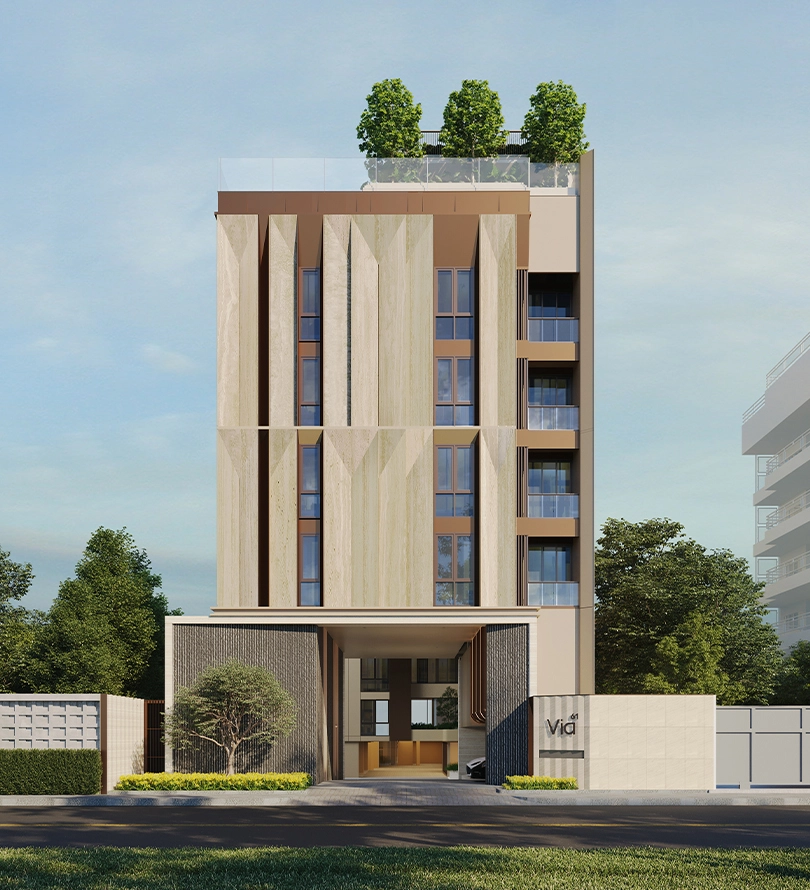
เวีย 61
คอนโดใจกลางสุขุมวิท 61 เพียง 10 เมตร ถึง Park Lane* และเชื่อมต่อ สุขุมวิท-เอกมัย ได้ในไม่กี่อึดใจ
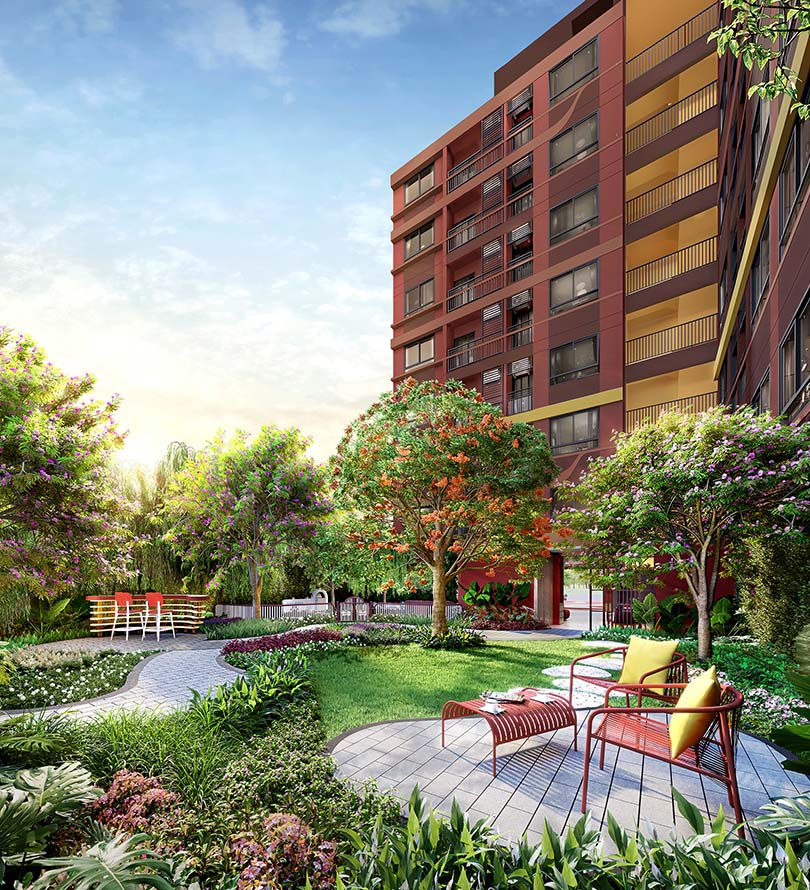
เดอะ มูฟ สุขุมวิท 107
คอนโด บางนา แต่งครบ เลี้ยงสัตว์ได้ ใกล้รถไฟฟ้าแบริ่ง สิ่งอำนวยความสะดวกที่ตอบโจทย์ไลฟ์สไตล์
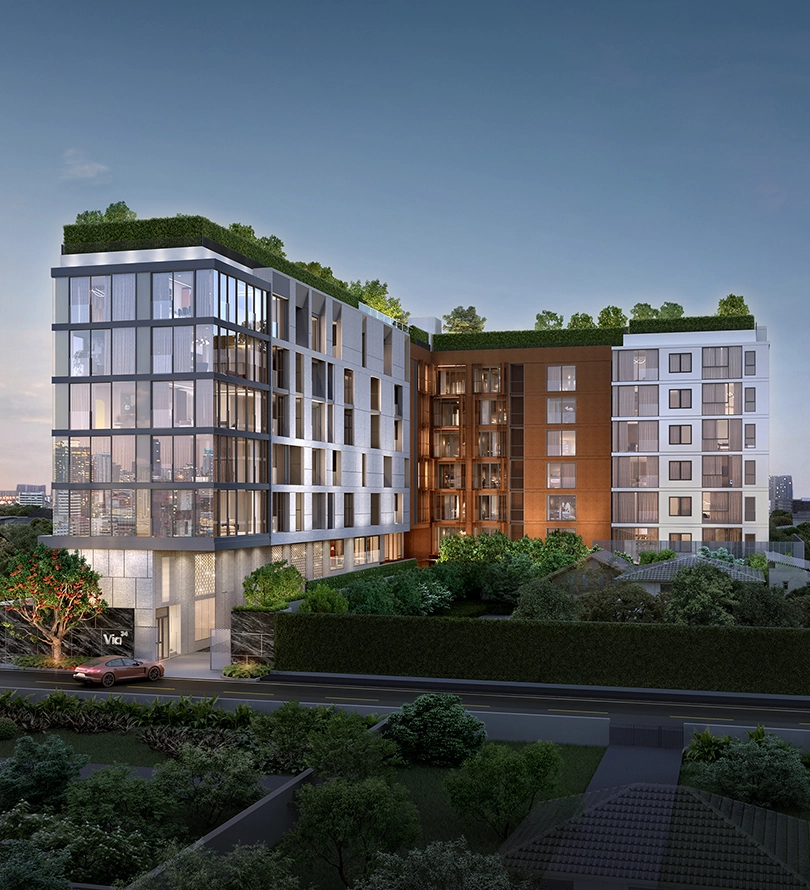
เวีย 34
คอนโดมิเนียม Low Rise ใจกลางสุขุมวิท ส่วนตัวสูงสุดเพียง 45 ยูนิต ใกล้ BTS สุขุมวิททองหล่อ เพียง 300 เมตร บนทำเลแห่งไลฟ์สไตล์ที่ครบครัน ใช้ชีวิตได้เต็มที่
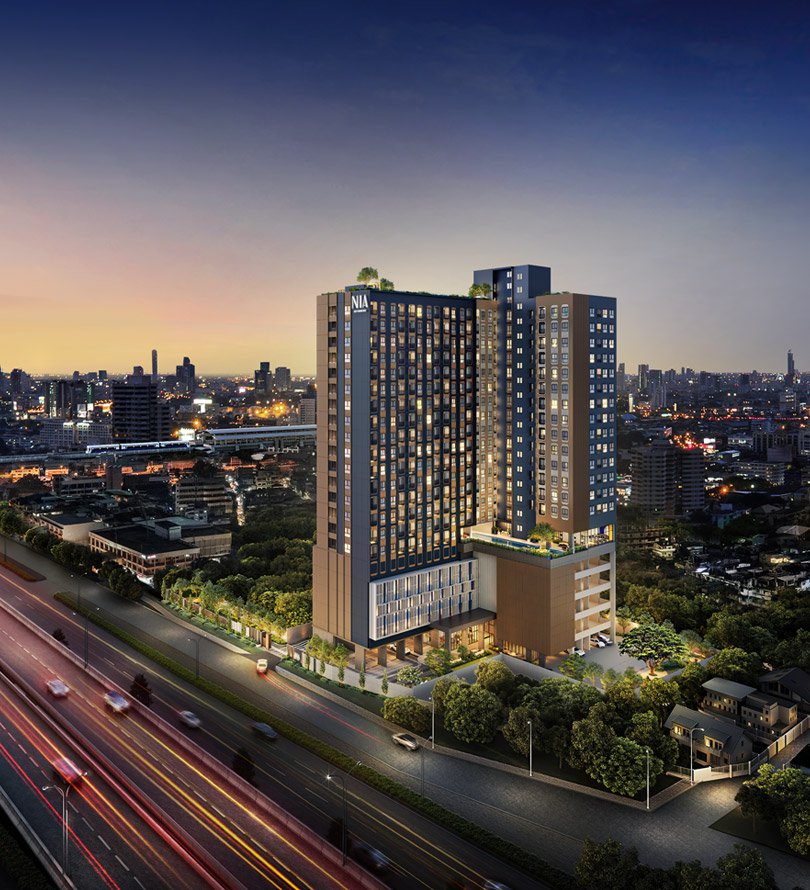
เนีย บาย แสนสิริ
คอนโดสุขุมวิท 71 โครงการใหม่ ใกล้ห้าง ทางด่วน BTS พระโขนง และอ่อนนุช สะดวกสบายเรื่องการเดินทาง
คําแนะนํา และ บทความที่เกี่ยวข้อง
คําแนะนํา และ บทความ
ที่เกี่ยวข้อง
คำถามที่พบบ่อย
- Q :
- มีโปรโมชันอะไรบ้าง
-
- A :
- เลือกรับโปรโมชันและสิทธิพิเศษ เหมาะสำหรับคนกำลังมองหาคอนโดทองหล่อ - สุขุมวิท ทำเลศักยภาพที่ตอบรับทุกไลฟ์สไตล์
- Q :
- ทำเลนี้มีโครงการอะไรน่าสนใจบ้าง
-
- A :
- พบโครงการเปิดใหม่ทำเลทองหล่อ - สุขุมวิท ได้แก่ เวีย 61, พินน์ ปรีดี 20 และ เดอะ มูฟ สุขุมวิท 107 พร้อมทั้งโครงการพร้อมอยู่ เช่น เนีย บาย แสนสิริ และ เดอะ เบส เพชรบุรี - ทองหล่อ
